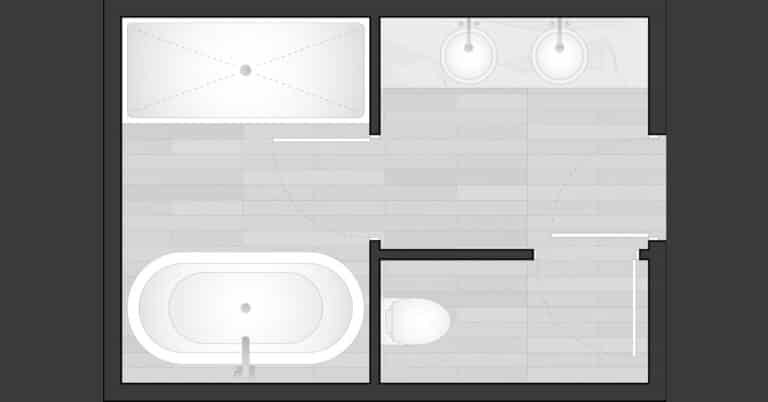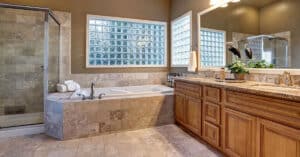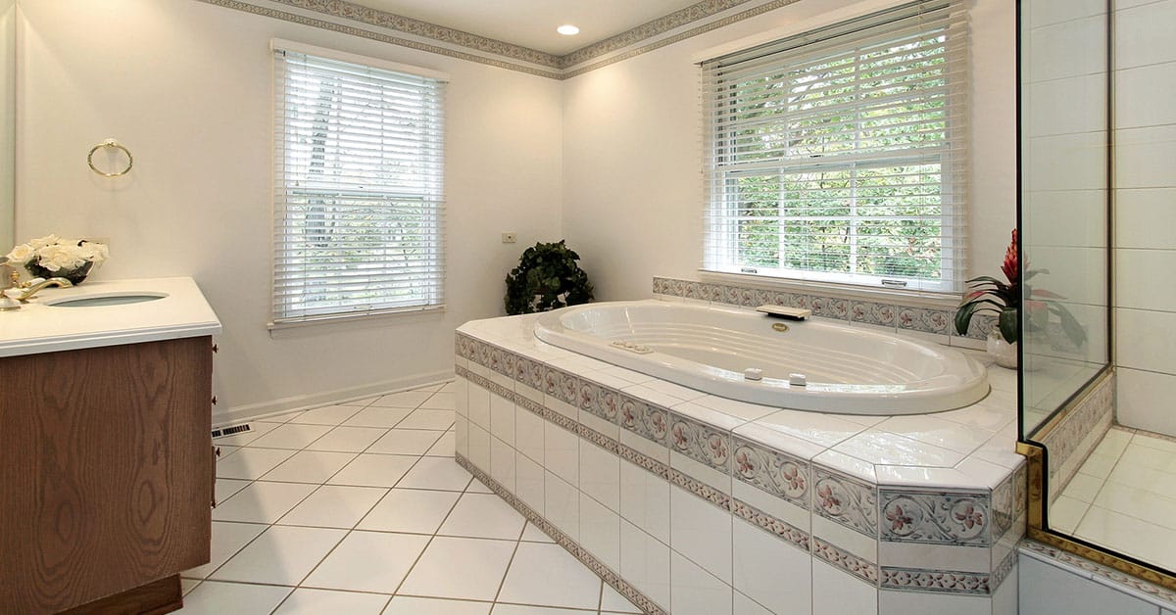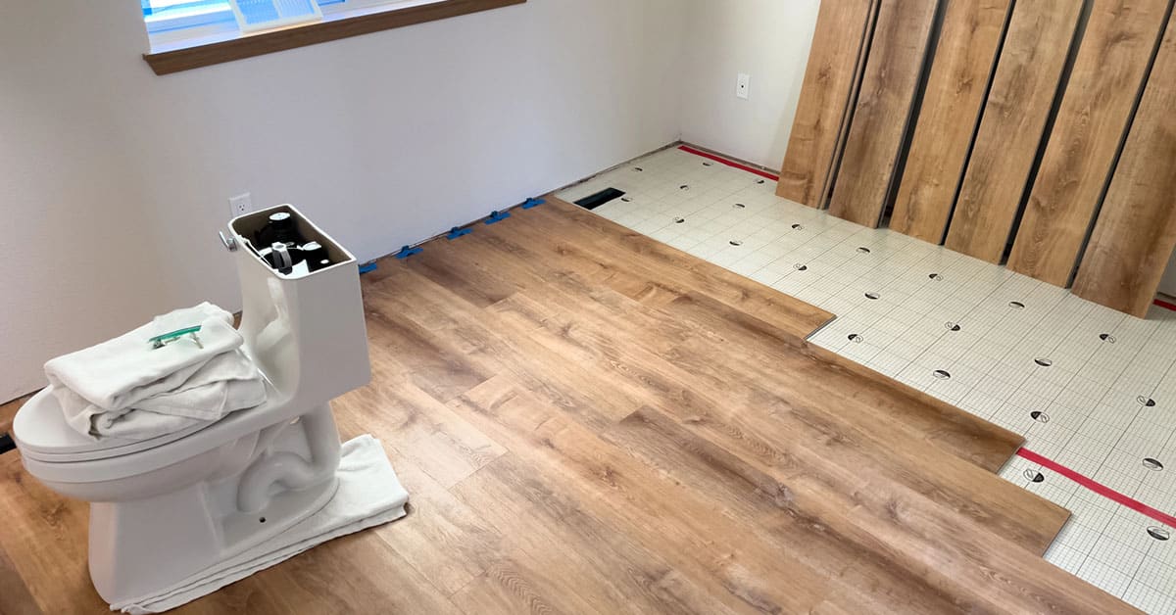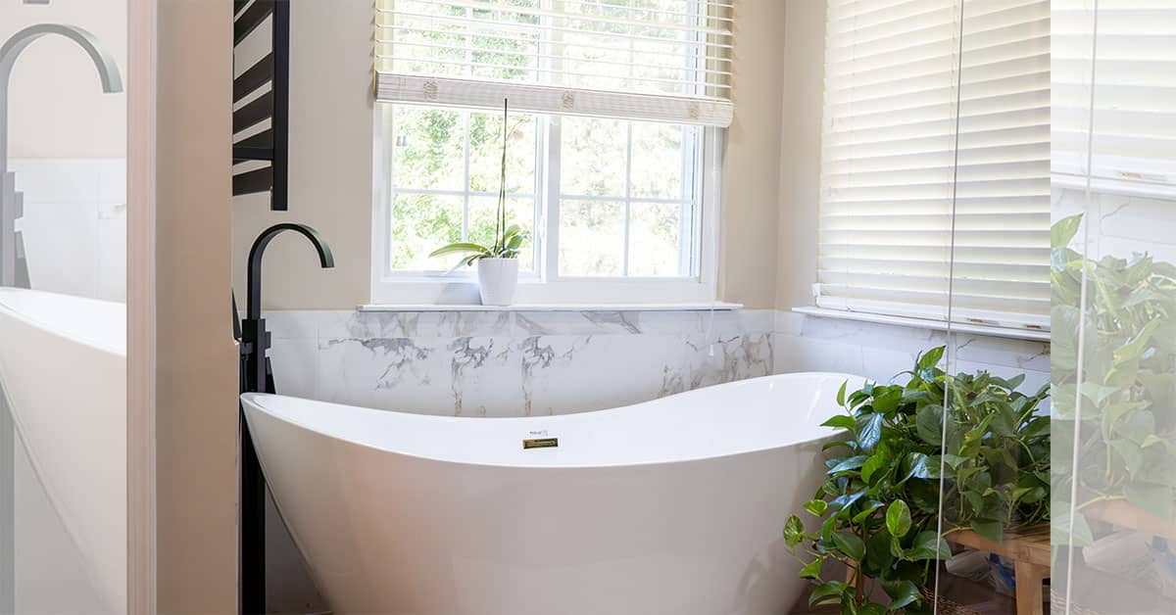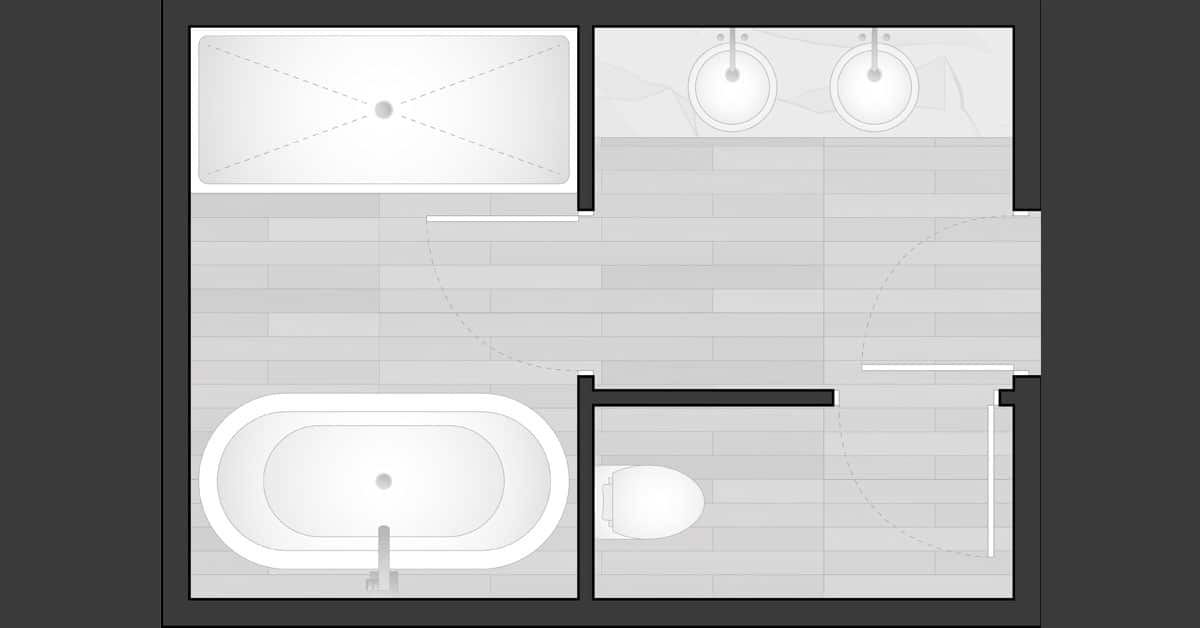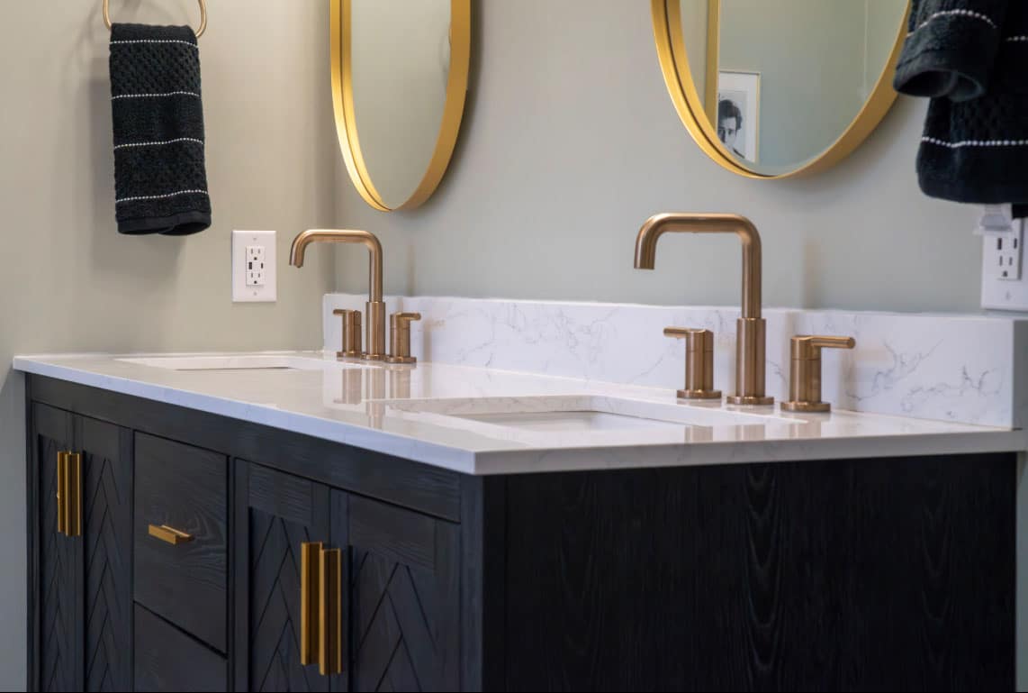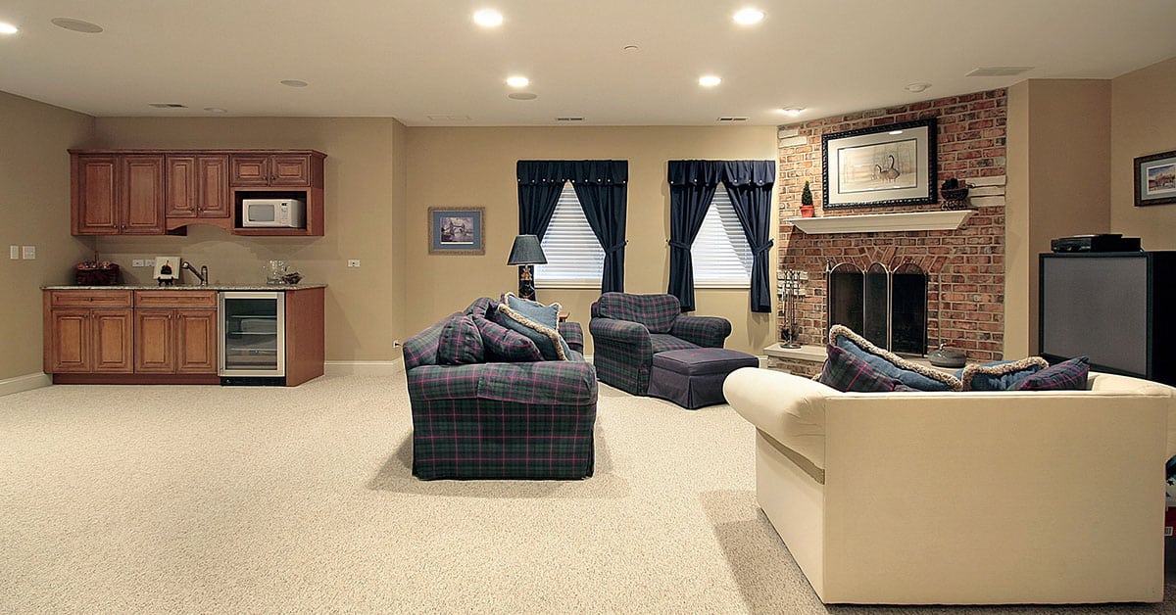Plan once, build with confidence, and protect your budget from avoidable change orders.
Learn how to set clear goals, shape a real-world scope, and make choices ahead of time that prevent costly errors. You will see what to plan first, what to check in your space, and how to keep the project on track. Most bathroom budget problems are not caused by the tile or fixtures themselves. They come from decisions made before work begins, when scope, structure, and systems are not clearly defined.
TL;DR:
- Start with how you use the room, then turn needs into a scope and budget you can stick to.
- Plan features like a bench or niche early, because they change framing and waterproofing.
- Know the space rules for safety and comfort before you sketch the layout.
- Build in time and dollars for inspections, ventilation, and the waterproofing system under the tile.
Plan with purpose: goals, scope, and budget
Every great remodel starts with a short list of what must change and why. Think through your routine. Who uses the room, and at what times? Is a walk-in shower the priority, or do you want a deep soaking tub for the end of the day? Do you need a seat, grab bars, or a shampoo niche that keeps bottles off the floor?
Those choices are not just style. A seat or niche changes the framing, the blocking inside the wall, and the path of the waterproofing layer. Tile and grout are finishes. The layer behind them is what keeps water out of your walls. A bonded waterproofing system ties the shower floor and walls together so splashes, steam, and daily use do not creep into the structure and support long-term performance. If you plan these features early, the waterproofing can run continuous across every surface, which protects your home and supports long-term performance, according to Schluter Systems’ shower system guide.
As you shape the scope, match finishes to function. If your household takes back-to-back showers, prioritize ventilation and slip-resistant floor tile. If the room doubles as a kids’ bath, choose easy-clean surfaces, and durable grout. For large format tile, plan on the right mortar and plenty of coverage so the bathroom tile lies flat and stays put. These are decisions that keep you on schedule, and on budget.
Clear planning is the foundation of any successful bathroom remodeling project, especially when you want predictable costs and long-term performance.
[Pro Note]
Seats and niches are waterproofing details, not just carpentry. Plan their size and exact location now so the blocking, backer board, and waterproofing line up without last-minute cuts.
Know the space rules before you sketch
Comfort starts with smart spacing. You want room to sit, stand, turn, and towel off without bumping into a vanity or glass. Before anyone draws a new layout, confirm that your room can support safe, comfortable clearances around fixtures, and that the shower opening and door swing work for everyone who will use it.
That door swing matters more than most people think. Hinged shower doors should open outward to make exit easier if you slip, or if someone needs to assist you. This is a simple planning choice that adds safety without adding cost, according to the International Code Council. Sketch the door arc on your plan, check that it clears nearby cabinets, and confirm you can step out without twisting.
As you place the shower, also think about ventilation and light. A well-sized, properly routed fan keeps mirrors clear and moisture out of the walls. Natural light can make a small bath feel larger, but be careful with glass next to wet areas. Safety glazing belongs near tubs and showers, and that is best decided now, not after tile arrives.
[Safety Tip]
Plan an out-swinging shower door, and a clear path to exit. It is a small decision on paper that makes a big difference in real life.
Map decisions into scope, schedule, and dollars
Turn your goals into a written scope. List the work in the order it happens: protection, demo, rough-ins, waterproofing, tile, fixtures, glass, and final tune-ups. Seeing the work in sequence helps you understand the start-to-finish planning process and how early choices affect every phase that follows. For example, switching from a tub/shower to a walk-in shower changes plumbing rough-ins, glass, and the waterproofing system. Calling that out early avoids change orders.
Build a simple budget that ties dollars to outcomes, not just materials. Allow for the waterproofing system beneath the tile, the movement joints at corners and perimeters, and the sealants that keep those joints flexible. Plan for the bath fan, duct, and exterior cap as line items, not afterthoughts. If you are adding a seat or niche, include the blocking, backer board, and extra waterproofing time. None of these items are glamorous, yet they are the reason the room still looks and works great years later.
Keep a small contingency, even with a solid plan. Once walls open, you may find a vent stack where a niche was supposed to go, or framing that needs reinforcement. A tidy contingency lets you handle those surprises without stress. It also protects your schedule when inspections are required for plumbing or electrical work, especially what inspectors look for during bathroom remodels.
[Myth vs Fact]
Myth: “We can pick the tile now, and figure out waterproofing later.” Fact: The waterproofing is the system, and tile is the finish. Plan the system first, then choose the tile that sits on top of it.
Frequently asked questions
When should I plan a bench, grab bars, or a niche?
Plan them during the layout stage. These features change framing, blocking, and where the waterproofing layer runs. Calling them out early lets the backer board and membrane stay continuous, which protects the walls and avoids last-minute cuts and delays during tile work.
How do I set a realistic bathroom remodel budget?
Tie dollars to outcomes, not just materials. Include the waterproofing system, movement joints, sealants, and a properly sized fan with an exterior cap. Add a small contingency for surprises behind the walls. This approach keeps the project on track and reduces the risk of change orders.
Do shower doors have to swing out?
Plan for an out-swinging door. It makes exit easier if you slip and helps a helper reach you if needed. Sketch the door’s arc on your plan so it clears nearby fixtures. This is a low-cost decision that improves safety and everyday comfort for everyone using the shower.
Why plan ventilation before finishes?
Ventilation is a system, not an accessory. The fan size, duct route, and exterior cap affect framing and ceiling layout. Deciding these details early helps control moisture, keeps mirrors clear, and protects finishes. It also prevents rework or noise issues that can happen with undersized or poorly routed fans.
What to do next
Write a one-page plan that names your goals, lists must-have features, and sketches a layout that respects safe, comfortable space. Add a simple budget with a line for waterproofing, ventilation, and a small contingency. When you are ready, we will walk your space, confirm code-critical details, and build a remodel plan that fits your life, protects your home, and keeps surprises off the invoice.
Sources
- Schluter Systems — Shower System Product Spec Guide — https://assets.schluter.com/asset/570120892212/document_t6qeu5krrh1itd5nlcelbtu159/Product%20Spec%20Guide%202019.pdf — 2025-09-08
- International Code Council (ICC) — IRC P2708.1 (Shower door egress) — https://codes.iccsafe.org/s/IRC2021P3/chapter-27-plumbing-fixtures/IRC2021P3-Pt07-Ch27-SecP2708.1 — 2025-09-08
- LATICRETE International — Movement Joints and ASTM C920 (TDS 252) — https://cdn-global.laticrete.com/-/media/project/laticrete-international/shared/files/support-and-downloads/technical-datasheets/tds252.ashx — 2021-06-01

