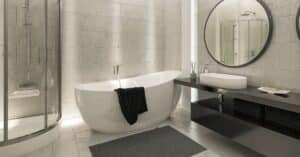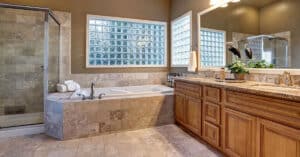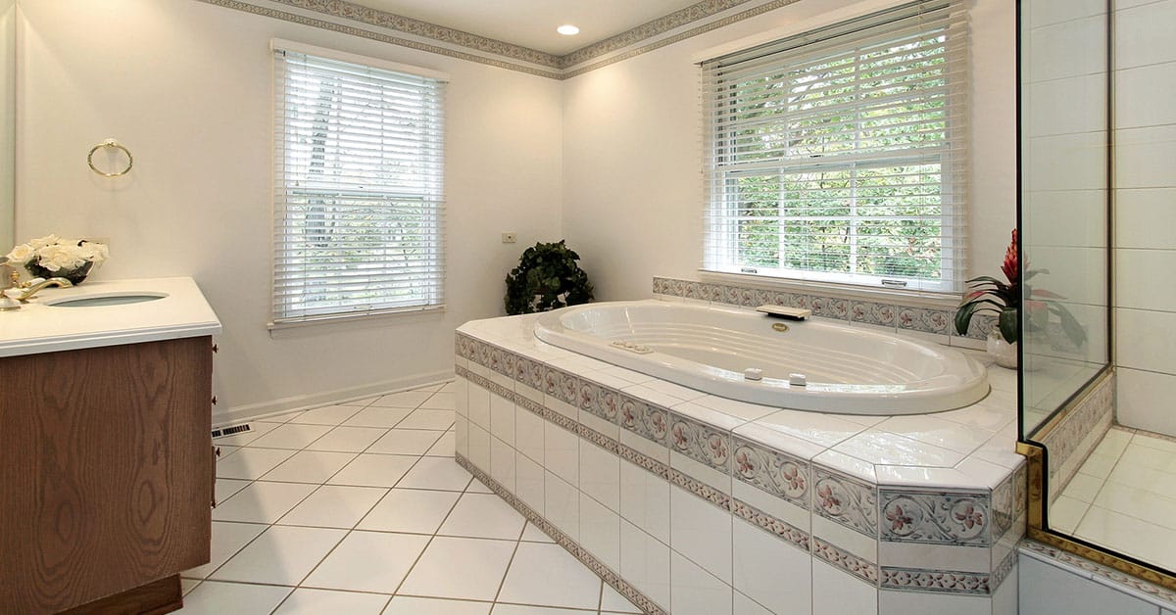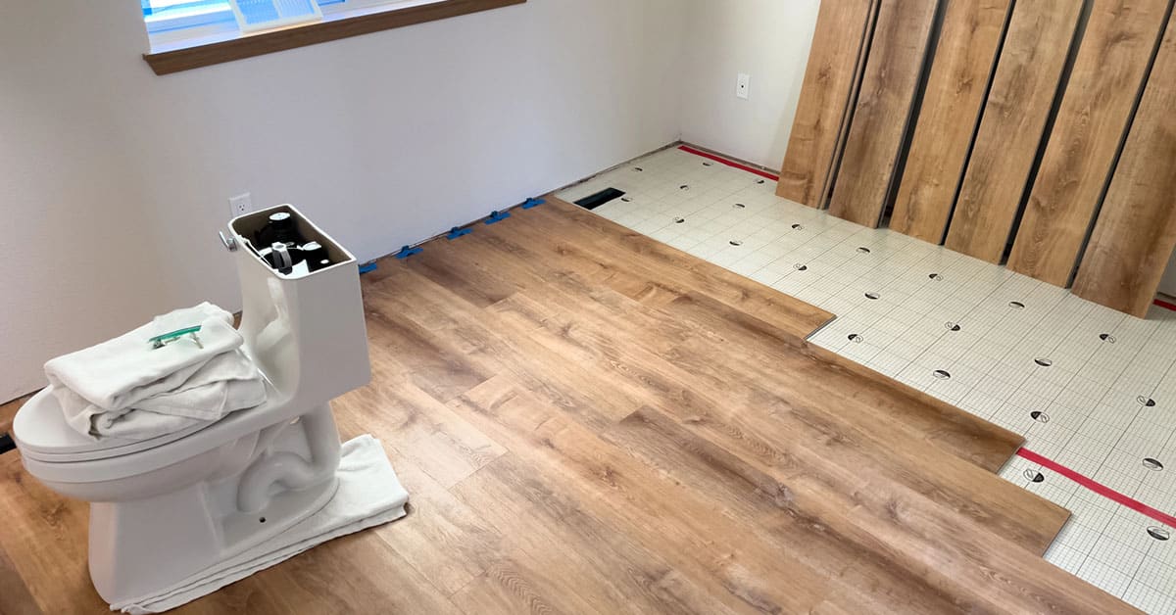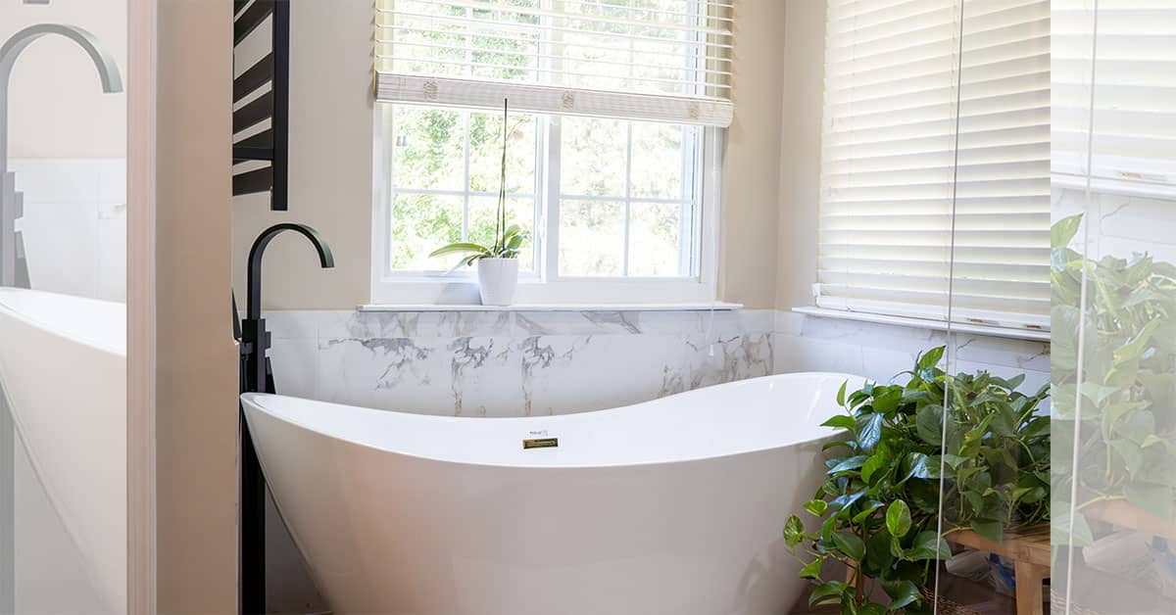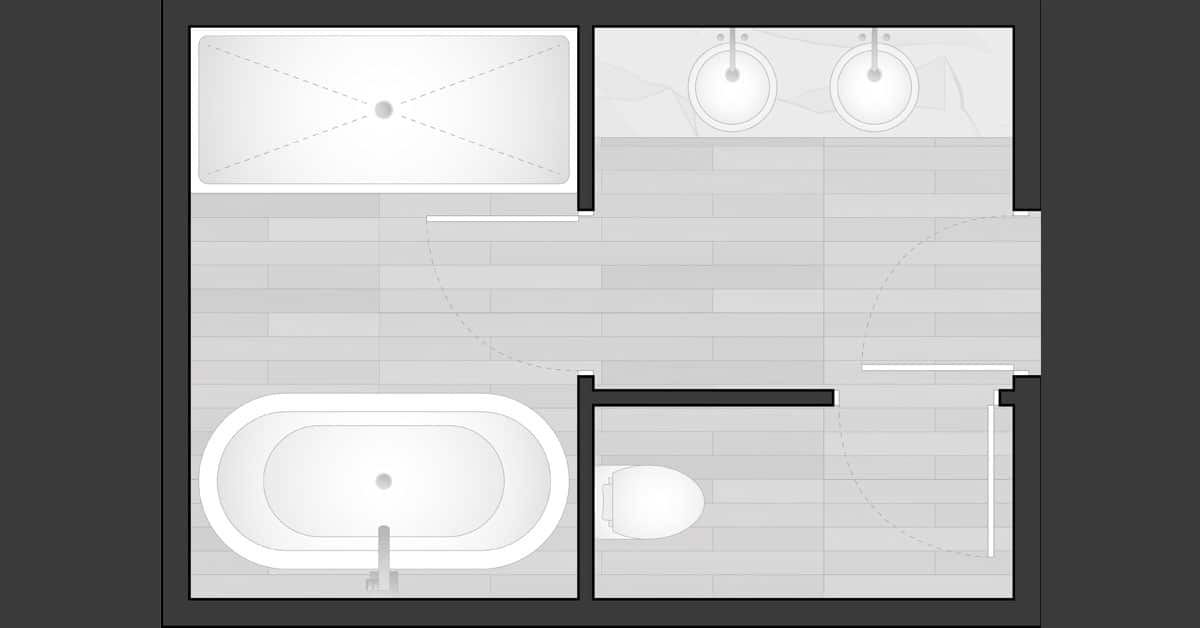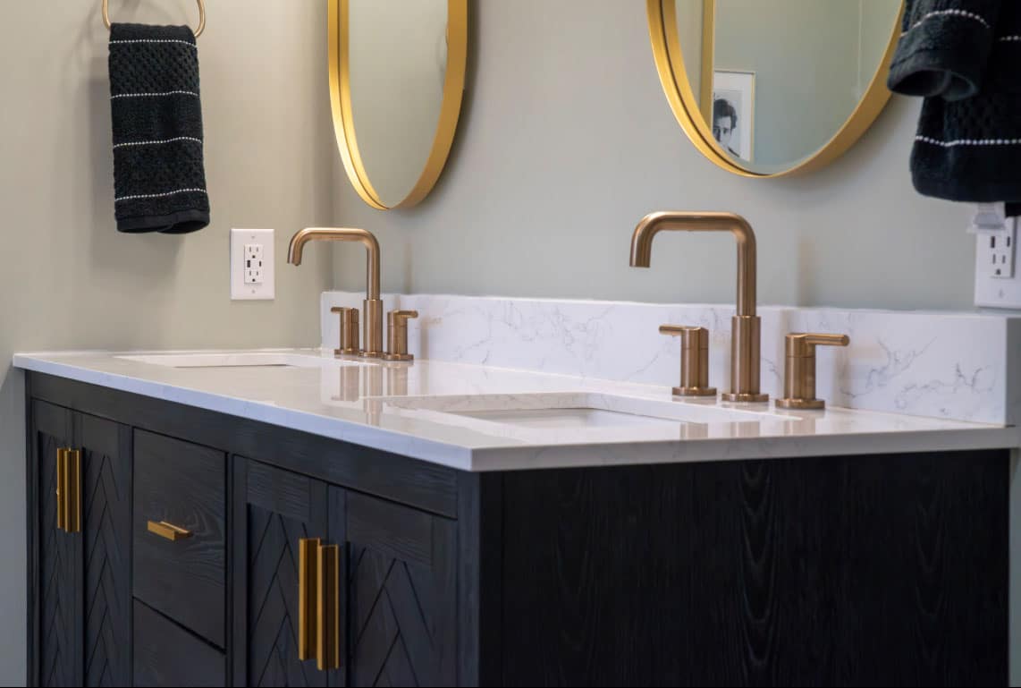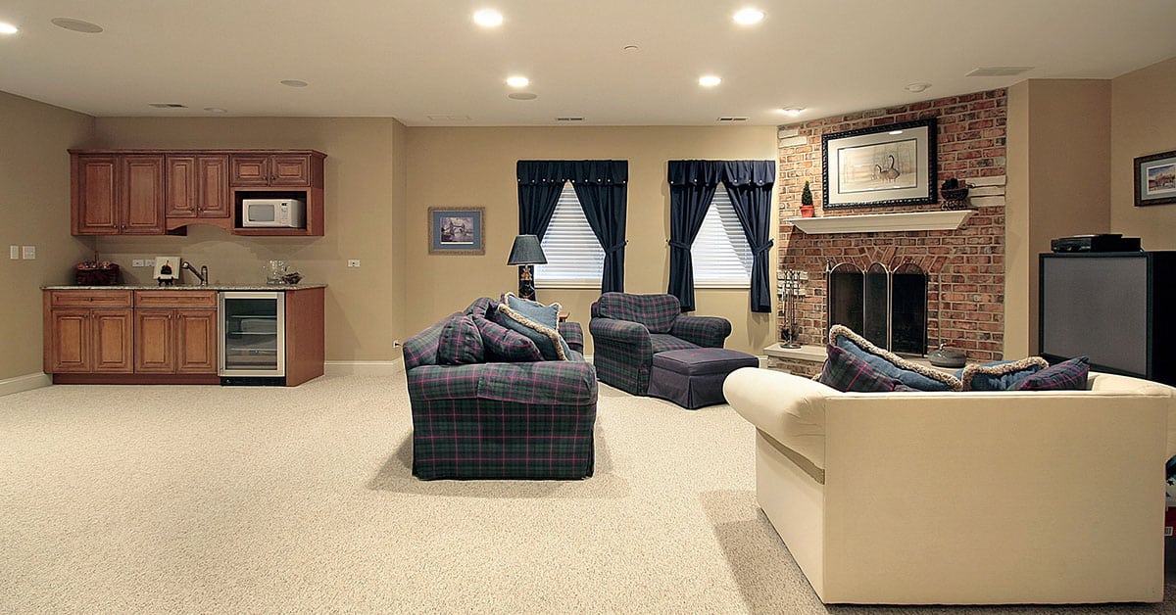A clear, step by step plan for a bathroom that looks beautiful, works the way you need, and holds up over time.
Planning a bathroom remodel is less about picking finishes and more about making the right decisions in the right order. Budget expectations, timeline realities, and who you hire shape the outcome long before demo ever begins. This guide walks through the full bathroom remodeling process in clear, practical language so you understand what happens, when it happens, and why each step matters for safety, comfort, and long term performance.
TL;DR
- Start with a plan that fits your routines and the room’s dimensions.
- Choose products that meet standards for safety, grip, and durability.
- Protect the rest of your home during demo and check the infrastructure before you rebuild.
- After placing rough-ins to code build a true waterproof system under and behind tile.
- Finish, test, and then tune to ensure your new bathroom performs well for years.
Plan with purpose (goals, scope, budget)
A good remodel begins with a simple plan: how you use the room, what must change, and what must stay. We help you sort needs from wants, then shape a scope and budget that support both and help you avoid costly surprises. Most budget problems start during planning, not construction. Early decisions about layout, scope, and systems usually matter more than the finish selections themselves.
Define how you’ll use the space
Start with your daily routine. Who uses the room, and when? Do you prefer a walk-in shower, a deep soaking tub, or both? If you want a bench, grab bar, or a niche for bottles, we plan those now. Seats and niches are not just carpentry. They are waterproofing details that need blocking, careful layout, and the right membrane so water never reaches the walls.
[Pro Note]
We map accessory locations before any board goes up, so the waterproof layer stays continuous and strong.
Know the minimums (clearances & size)
Comfort comes from smart spacing. You need room to sit, stand, turn, and dry off without bumping into things. Showers need enough standing area and a door that lets you exit easily. We set these guardrails early, then build your design within them.
[Safety Tip]
Hinged shower doors should swing out so you can step out quickly in an emergency.
Design & selections (products that perform)
Once the layout is set, it is time to choose the materials that make the room safe, easy to use, and beautiful. This is more than style. It is about products that meet proven standards and work together as a system.
Floors that grip, not slip
Wet floors should help you keep your footing, not fight it. We look for tile that meets an industry slip-resistance standard and often recommend mosaics in showers, since extra grout joints add traction. According to the Tile Council of North America, slip testing helps set expectations for real use.
[Myth vs Fact]
Myth: High gloss tile is always slippery. Fact: The tested slip rating, not shine alone, tells the story.
Fixtures that fit
Toilets, vanities, and valves need the right “rough-in” dimensions. Many toilets are designed for a common rough-in, but model details still matter. We check manufacturer spec sheets before walls close, so choosing fixtures and finishes does not create last-minute conflicts and the bowl, tank, supply, and drain all land where they should.
[Pro Note]
Skirted bowls with adjustable adapters can solve odd rough-ins without moving the drain.
Ventilation that actually works
A good fan keeps mirrors clear and moisture out of your walls. Bathrooms need mechanical ventilation, and the duct should terminate outside, not in an attic. According to the International Code Council, exhaust air must go outdoors to protect the rest of the home. We size the fan for the room and make sure the door has a small undercut so fresh air can enter.
[Safety Tip]
Undercut the door about three-quarters of an inch to help the fan move air.
Pre-construction protection & demolition
Before tools enter the room, we protect the rest of your home. Work is planned work, and it starts on day one. This early phase often sets the tone for the entire schedule. Smart planning and verification here prevent delays that are far harder to fix once the finishes are in place. This early phase is also when expectations are set, which is why planning before demo begins helps prevent delays later in the project.
Protect the rest of the home
We set a protected path, cover floors, and seal the work area. A simple zipper door with negative air and a clean-up station outside the room can keep dust where it belongs.
Open carefully, verify conditions
Once walls and floors are open, we check framing and the subfloor for movement. Tile is stiff. If the structure flexes too much, grout can crack and tile can loosen. We make any needed reinforcement decisions now, before new layers go in.
[Safety Tip]
Structural changes should be handled by licensed pros. It protects the house and your timeline.
Rough-ins (plumbing, electrical, venting)
This is the safety critical stage where water, power, and air handling are placed. Doing it right now avoids problems that are hard to fix later, especially those related to what inspectors look for during bathroom remodels. Experience matters most at this stage. The quality of planning and execution at this point affects inspections, waterproofing, and how smoothly the rest of the project goes.
Plumbing rough-in the right way
We set drains and valves exactly where the plan calls for them, then verify slopes so water runs to the drain. Your shower control should also protect you from sudden temperature spikes. Automatic temperature-balancing valves limit the maximum setting and keep the water steady.
[Safety Tip]
Set the valve’s maximum temperature around 120°F to prevent scalds.
Electrical that protects people
Bathrooms mix water and electricity, so protection matters. Receptacles need GFCI, and the room needs enough power for grooming tools without tripping. Fixtures located over a tub or inside a shower must be listed for damp or wet locations. GFCI devices reduce shock risk by cutting power in a fraction of a second.
[Pro Note]
Electrical work is pro only and must pass inspection. It is worth doing right the first time.
Ventilation ducts done right
A fan only helps if the duct is short, smooth, and sized correctly. We route ducts with gentle turns and a tight exterior cap that closes when off and opens when on.
[Safety Tip]
Never vent into an attic or soffit cavity. Moist air belongs outdoors.
Substrates & waterproofing (where longevity is won)
Tile is a finish layer. The hidden layers below it keep water out of your walls and floors. This is where long life is earned.
Use the right backer
Water-resistant drywall is not made for showers. In true wet areas we use cement board, fiber-cement, or approved foam panels that are designed for that job. Seams and fasteners follow the board maker’s instructions so the surface is flat and ready for waterproofing.
[Pro Note]
Following the panel’s screw pattern and seam treatment prevents humps and weak spots.
Create a waterproof assembly
Tile and grout do not make a shower waterproof. The assembly below them does, and it is the biggest factor in long-term performance. We install a bonded waterproof membrane across the walls and floor, then slope the floor toward the drain and test the pan before tile. According to Schluter Systems’ product spec guide, bonded membranes are designed to keep water out of the structure when installed as a system.
[Safety Tip]
Do not puncture the liner or membrane near the pan. A few stray screws can defeat the whole system.
Tile & surfaces (set for success)
Now the craft shows. The right mortar, grout, and movement joints keep your tile looking great for years.
Mortars and grouts matched to the job
Large tiles need the right mortar so they lie flat and stay bonded. Grout choices depend on use. High performance cement grouts and epoxies handle stress and stains better in the right areas, making them decisions that affect durability.
[Pro Note]
Back-butter large tiles and check coverage, especially in showers, where more of the tile should be supported.
Movement joints where the tile meets the world
Homes move a little. Tile should be able to handle that. We add flexible joints at corners, perimeters, and where materials change. These joints use quality sealants instead of hard grout, which lets the surfaces move without cracking.
[Safety Tip]
The sealant must match the joint design and the wet location. A good bead at every change of plane prevents corner cracks.
Fixtures, glass & finishing touches
This is where everything comes together. The perfect fit and safety still lead the way.
Toilets & vanities
Before we set tile, we confirm the toilet rough-in and the exact location of the water supply and drain lines. Dry-fitting makes sure parts line up cleanly on install day and saves time during final set.
[Pro Note]
A quick dry-fit with the bowl, tank, and trim can save a lot of fiddling later.
Shower doors & glazing
A door that swings out makes the shower easier and safer to exit. Glass around tubs and showers should be safety glazing that is designed to break in a safer way if it fails and are materials that protect your remodel. According to the International Code Council, hinged shower doors should open outward for safer exit in an emergency or to allow you to get out after a slip and fall.
[Safety Tip]
Verify tempered or laminated glass on the order and confirm clearances before drilling any holes.
Tune ups, care & handoff
Small checks now prevent big headaches later. We test and tune the space so you can enjoy it on day one.
Test & tune
We set the anti-scald stop on the shower valve and make sure water runs to the drain without pooling. We also run the fan and confirm the exterior cap opens as it should. Finally, we inspect all flexible joints and sealant lines.
[Pro Note]
Keep your manuals, batch numbers, and a few photos of hidden layers. If you ever need service, those details speed things up.
What this looks like in real life
Here is a simple example of how the plan comes together. On a recent project, the homeowner wanted a niche and a bench. We framed the bench, added solid blocking for bars, and ran the waterproof membrane so it was continuous behind and under those features. The shower pan was flood tested overnight, then tiled the next day. The fan was upsized a step, and the door was undercut slightly to improve airflow. The shower door swung out and cleared the vanity by a comfortable margin. The result was a bright, easy room with no surprises.
FAQs:
Do I need mechanical ventilation for my bathroom?
Yes. Building codes require mechanical ventilation in bathrooms, and the fan must exhaust outdoors. For most rooms, size an intermittent fan at about 1 CFM per square foot with a minimum of 50 CFM, or use 20 CFM continuous. Larger bathrooms may need added airflow for multiple fixtures and longer duct runs.
Are bathroom tile and grout waterproof?
No. Tile and grout do not stop water on their own. Wet areas need a bonded waterproof membrane designed for showers, installed as a continuous layer behind the tile. The shower floor also needs proper slope to the drain, and the receptor should be flood-tested before tile to prove it is watertight.
What are the minimum bathroom clearances?
Plan comfortable space around each fixture so the room is easy to use. Common model-code minimums include 15 inches from a toilet’s centerline to side obstructions and 21 inches in front. Laying these clearances into the layout early helps prevent change orders, awkward movement, and conflicts with doors or cabinetry.
How big must a shower be?
Most homes do well planning a shower with enough standing area and clear entry. A common code baseline is at least 900 square inches with a 30-inch minimum dimension, plus an opening that allows safe access. Hinged shower doors should open outward, so include swing clearance in the design.
Which mortars and grouts should I choose for my bathroom?
Use thin-set mortars that meet industry standards for ceramic and porcelain tile, and choose large-and-heavy-tile mortars when setting bigger pieces. For grout, high-performance cement grouts suit many rooms, while epoxies add chemical and stain resistance where needed. Match products to location, tile type, joint width, and expected cleaning habits.
How do I prevent cracking at corners in my bathroom?
Include flexible movement joints where surfaces meet, like wall-to-wall, wall-to-floor, and around the perimeter. These joints are filled with an appropriate sealant, not rigid grout, so the assembly can move slightly without cracking. Follow recognized guidelines for joint placement and use a sealant designed for wet areas.
What electrical rules apply in bathrooms?
Outlets near water need extra protection. Bathroom receptacles should be GFCI-protected, and the room typically requires at least one 20-amp branch circuit for grooming tools. Light fixtures in tub or shower zones must be listed for damp or wet locations. Always have electrical work inspected by qualified professionals.
Do shower doors have to open outward?
Yes. Hinged shower doors should open outward so you can exit safely and quickly. Plan the layout so the door swing clears nearby fixtures and walls without pinching the pathway. This small choice improves everyday use and helps first responders if someone needs assistance inside the shower.
What to do next
A reliable bathroom comes from a clear process: plan, protect, rough-in to code, waterproof the assembly, finish with compatible materials, then test and tune. When each step is explained and checked, you get comfort you can feel and quality you can trust.
If you are ready to move forward, we will walk your space, confirm the code-critical details, and create a bathroom remodeling plan that fits your life and protects your home.
Sources
- International Code Council (ICC) – 2021 International Residential Code, Chapter 27: Plumbing Fixtures – https://codes.iccsafe.org/content/IRC2021P3/chapter-27-plumbing-fixtures – 2025-09-08
- International Code Council (ICC) – IRC Chapter 15: Exhaust Systems – https://codes.iccsafe.org/content/IRC2021P1/chapter-15-exhaust-systems – 2025-09-08
- International Code Council (ICC) – IRC R303.3 Bathrooms (Mechanical ventilation) – https://codes.iccsafe.org/s/IRC2021P3/chapter-3-building-planning/IRC2021P3-Pt03-Ch03-SecR303.3 – 2025-09-08
- Home Ventilating Institute (HVI) – Bathroom Ventilation Sizing Guidelines – https://www.hvi.org/resources/publications/home-ventilation-guide-articles/how-much-ventilation-do-i-need/ – 2025-09-08
- Tile Council of North America (TCNA) – DCOF AcuTest and ANSI A326.3 Overview – https://tcnatile.com/resource-center/dynamic-coefficient-of-friction/ – 2025-09-08
- Crossville, Inc. – Understanding DCOF for Tile – https://www.crossville.com/learn/tile-basics/traffic-friction-dcof/ – 2025-09-08
- International Code Council (ICC) – IRC P2503.6 Shower Liner Test (Flood Test) – https://codes.iccsafe.org/s/IRC2021P3/part-vii-plumbing/IRC2021P3-Pt07-Ch25-SecP2503.6 – 2025-09-08
- International Code Council (ICC) – IRC P2708.2 Waste Outlet – https://codes.iccsafe.org/s/IRC2021P2/chapter-27-plumbing-fixtures/IRC2021P2-Pt07-Ch27-SecP2708.2 – 2025-09-08
- International Code Council (ICC) – IRC R308.4.5 Glazing and Wet Surfaces – https://codes.iccsafe.org/s/IRC2021P3/chapter-3-building-planning/IRC2021P3-Pt03-Ch03-SecR308.4.5 – 2025-09-08
- ASSE International – ASSE 1016 Automatic Compensating Valves – https://asse-plumbing.org/media/cfnnsz0k/asse_compensating_valves.pdf – 2025-09-08
- Schluter Systems – SET Thin-Set Mortar Technical Data Sheet – https://assets.schluter.com/asset/570120892212/document_3dcajbv8s55ale2n3tcgfllc1c/SET%20Thin-set%20Data%20Sheet.pdf – 2025-09-08
- Schluter Systems – Shower System Product Spec Guide (ANSI A118.10 membranes) – https://assets.schluter.com/asset/570120892212/document_t6qeu5krrh1itd5nlcelbtu159/Product%20Spec%20Guide%202019.pdf – 2025-09-08
- NFPA – NEC 410.10(D) Luminaires in Bathtub/Shower Areas (Committee records) – https://docinfofiles.nfpa.org/files/AboutTheCodes/70/70_A2022_NEC_P18_SD_SRStatements.pdf – 2025-09-08
- LATICRETE International – ANSI Overview for Tile Setting Materials (TDS 137) – https://cdn-global.laticrete.com/-/media/project/laticrete-international/shared/files/support-and-downloads/technical-datasheets/tds137ansi.ashx – 2025-09-08
- MAPEI – Movement Joints and EJ171 Technical Paper – https://www.mapei.com/us/en-us/training-and-technical-service/tech-talk-blog/detail/mapei-blog/2015/07/15/mapeitechtip-what-are-movements-joints-and-why-are-they-important-in-a-tile-stone-glass-installation- – 2025-09-08
- MAPEI – Ultraflex LHT Mortar Instructions (Deflection guidance) – https://cdnmedia.mapei.com/docs/librariesprovider10/products-documents/17_3000352-ultraflex-lht-sg-instructions_81a0e11ee26d4a87bfa9d7a4552a8cdc.pdf – 2025-09-08
- Tile Council of North America (TCNA) – Deflection FAQ – https://www.tileusa.com/faqs/30-deflection.html – 2025-09-08
- LATICRETE International – Movement Joints and ASTM C920 (TDS 252) – https://cdn-global.laticrete.com/-/media/project/laticrete-international/shared/files/support-and-downloads/technical-datasheets/tds252.ashx – 2025-09-08
- International Code Council (ICC) – IRC P2708.1 General (Shower door egress) – https://codes.iccsafe.org/s/IRC2021P3/chapter-27-plumbing-fixtures/IRC2021P3-Pt07-Ch27-SecP2708.1 – 2025-09-08
- Kohler Co. – K-3999 Highline Spec Sheet (12 in. rough-in) – https://resources.kohler.com/onlinecatalog/pdf/K-3999_spec.pdf – 2018-09-28
- TOTO USA – Nexus MS642124CEFG Spec Sheet (12 in. rough-in) – https://www.totousa.com/filemanager_uploads/product_assets/SpecSheet/SS-01451_MS642124CEFG.pdf


